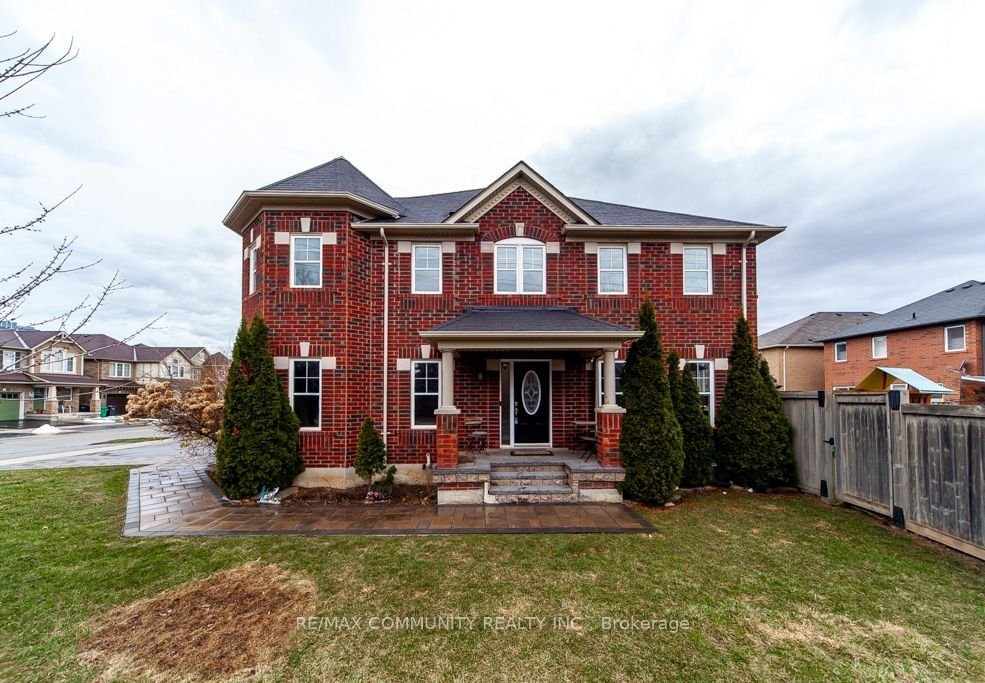$1,099,000
3-Bed
3-Bath
Listed on 5/7/24
Listed by RE/MAX COMMUNITY REALTY INC.
Welcome to 2 Dulverton Dr a Gorgeous Mattamy Built Home on a Premium Corner Lot in Mount Pleasant Community. Spacious Floor Plan Offers hardwood floors throughout and smooth ceiling and pot lights on main floor with Large Bright Separate Dining Room with an Open Concept Living Room & Kitchen, Granite Counters, Walkout To Fully Fenced Yard W/ Gas Bbq. Spacious 2nd Floor W/ Large Family Room W/Vaulted Ceilings. Master Bed With Large 4 Pc Ensuite W/ 6Ft Soaker Tub. 2nd Floor Laundry, Garage Access. Separate Basement Unit Permit with front (rare) entrance has been approved. Entrance can be made front or back both version is approved by city. Privacy with no neighbors across the front and side of the backyard and many more. Walking distance to GO train and Brampton Bus Terminal, Walking distance to School, Library, and Mountleasant Square (skating available in the winter months),Multiple parks available in the neighborhood EV Charger Installed with Permit , Extended Driveway
To view this property's sale price history please sign in or register
| List Date | List Price | Last Status | Sold Date | Sold Price | Days on Market |
|---|---|---|---|---|---|
| XXX | XXX | XXX | XXX | XXX | XXX |
W8315184
Detached, 2-Storey
7
3
3
2
Attached
4
Central Air
Part Fin
Y
Brick
Forced Air
N
$5,674.63 (2023)
< .50 Acres
89.50x35.83 (Feet)
